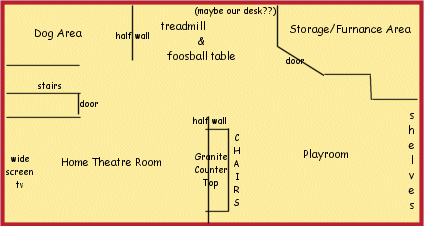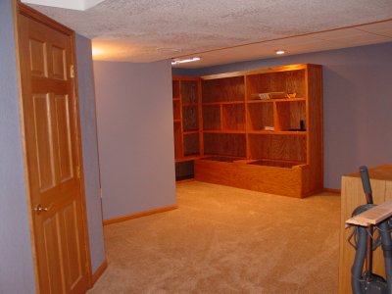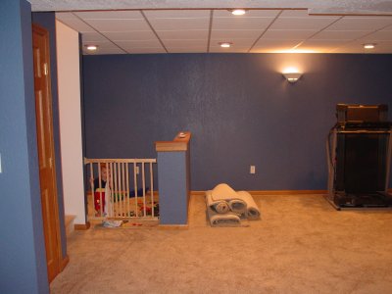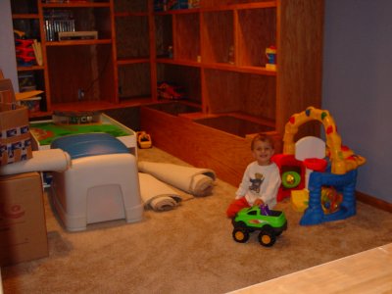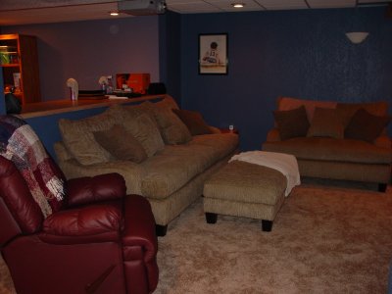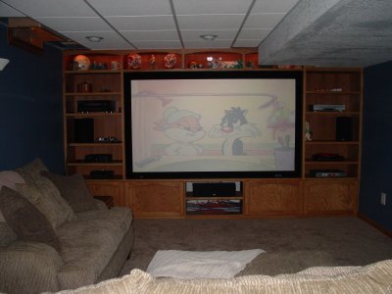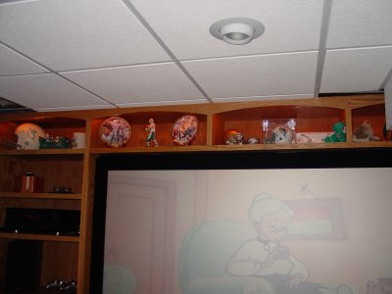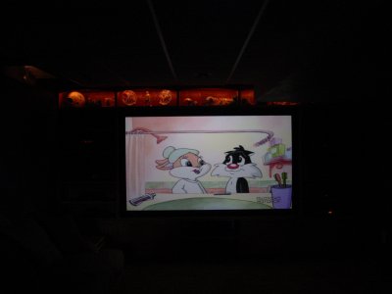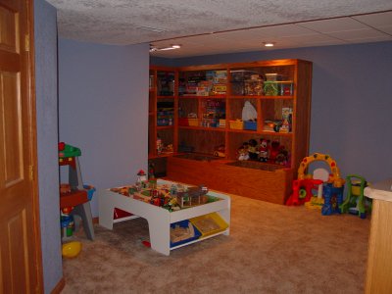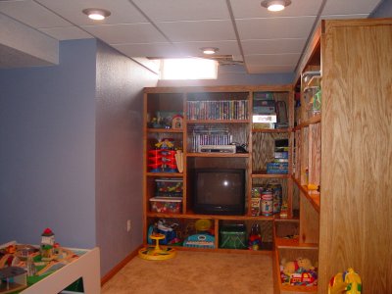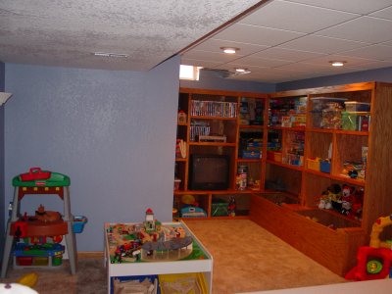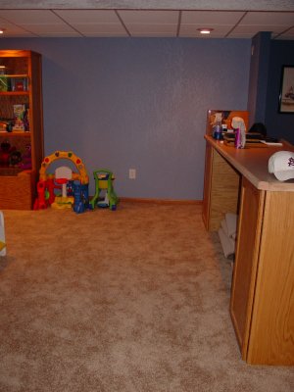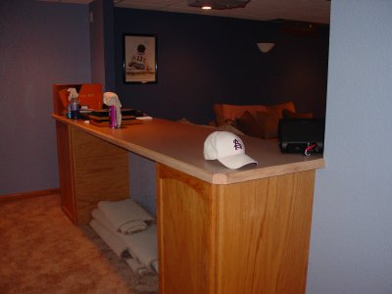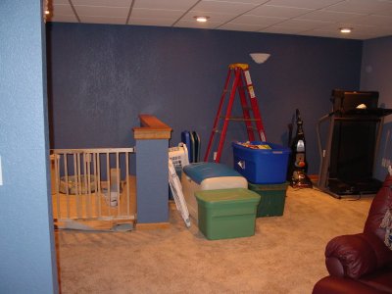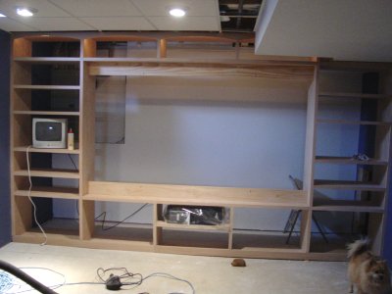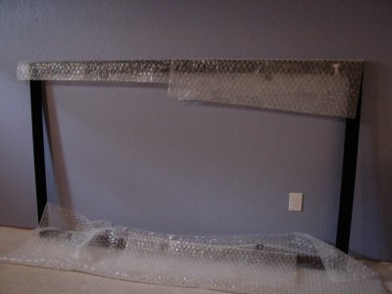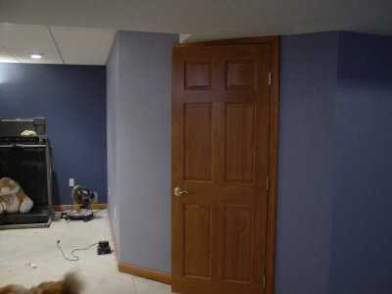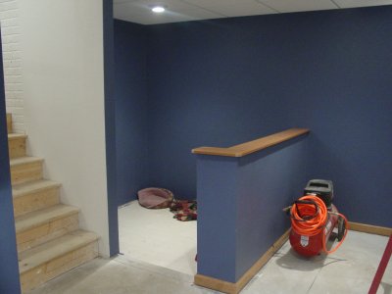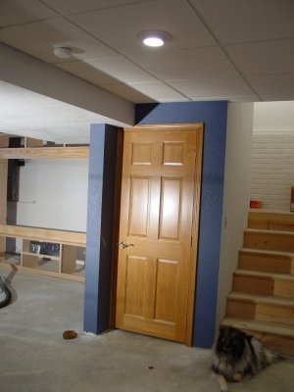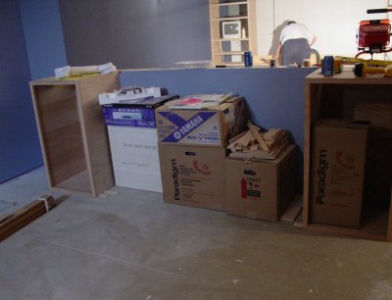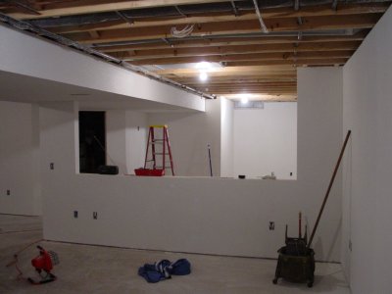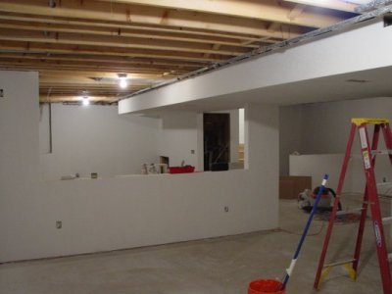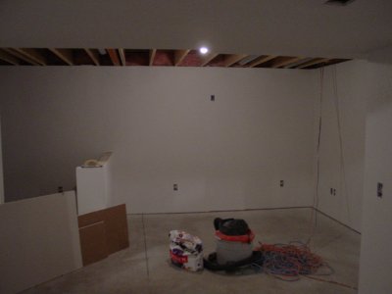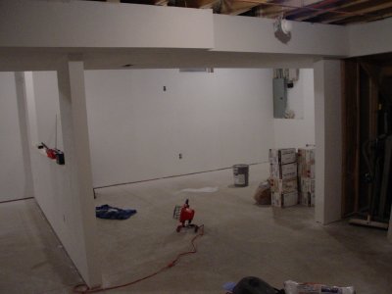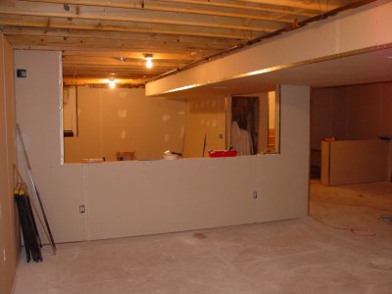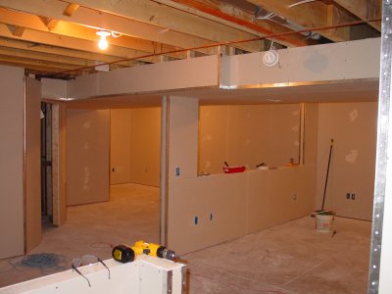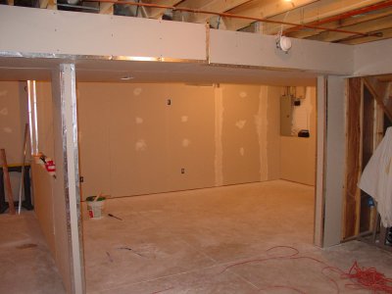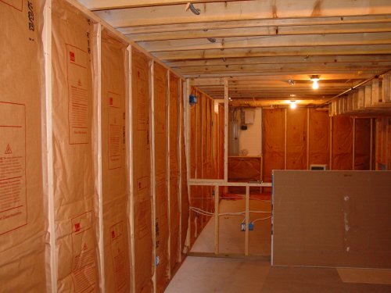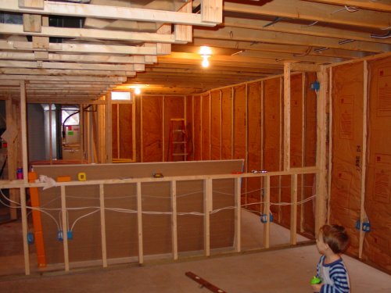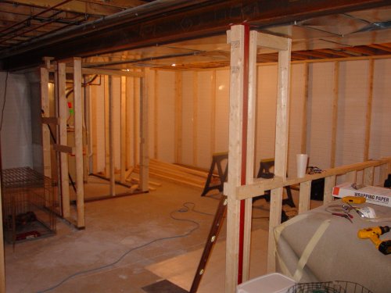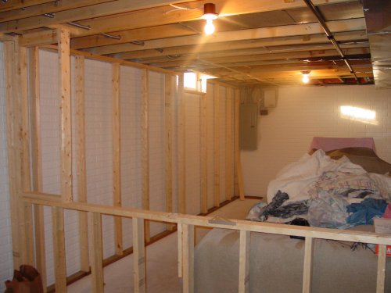|
Our Basement Especially now that we have a fourth child on the way...we decided to begin construction on our basement. Ken has been hard at work, just about every day...working his hands to the bone to get the basement completed. Here is a little drawing of the layout of the basement....just so you can see what rooms are what.
Ken has been taking some pics to track his progress. I am very proud of his hard work...and so is he!! (pictures shown most recent first)
June 3rd OUR BASEMENT IS COMPLETE!!!! There are still a few things that need to be finished...but for the most part we are finally done! Here are the results:
Before the furniture
We used the dog room to contain Chase while we were moving things around! LOL
The carpet company ran short (6 steps worth) so they were unable to carpet the stairs. Thank goodness for small favors because if it wasn't for that we would have had to send our couch back to the store!!! Ken had to take apart the steps and drop the couch through the stairway because it was too big to fit.
Entertainment Center with Ken's Dolphins Stuff. There is a board that goes over the back of the center shelf directly under the TV....on the list of things to do. The TV looks white-ish because of the flash from the camera.
This is a better idea of what it looks like. Everyone was so concerned that the screen would be TOO big, but it is perfect :) The projection screen is 8 foot wide by 4.5 foot tall. (100 inch viewing area.)
The Playroom Area
The counter top needs the edges stained yet. And we need some barstool chairs. The counter has a cabinet on each side. One holds a refrigerator and the other my scrap booking supply cart.
The dog room and the other extra space that will soon have just our treadmill and our foosball table in it. (Still organizing things)
Feb. 20th This is the entertainment center. It needs to be sanded down and stained. There will be a back to it and the space behind it is strictly for a walkway to the fuse box. This black thing is the TV frame (I told you it was big!) that goes in the middle.
The first picture shows a good view of the two different shades of blue that we used. Part of the trim is done at the floor and the doors are up to the storage areas. Most of the ceiling is complete and some of the recessed lights are installed. The half wall area for the dog room turned out nice. We need to stain the corners where it was sanded and put the gate up in the doorway. All of this for TWO STUPID DOGS...lol.
The side of the half wall that is in the playroom will have a counter top that sits on top of these two cabinets. They also need stained and the doors need to built. It's coming along... We still need our custom shelves & toy boxes built in the playroom. Finish the lights, the woodwork, order our carpet and furniture and do some touch up painting.
Feb. 5th
Jan. 20th
Jan. 4th
Dec. 27th
[ PHOTO GALLERY ] or [ FAMILY BLOG ]
©2002-Eternity - Our Family Nest Updated March 2004 l Graphics By HomeSweetHomepage |
